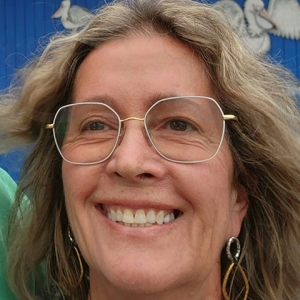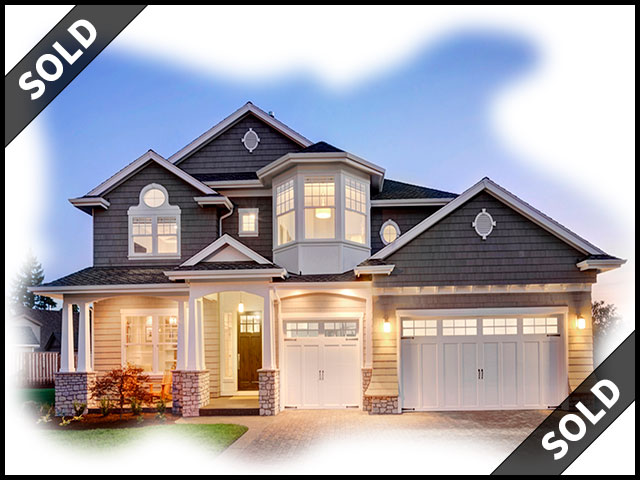1431 SW 10th St, Fort Lauderdale, FL 33312, USA620,000 USD 3 2 Single Family
1431 SW 10th St, Fort Lauderdale, FL 33312, USA
620,000 USD 3 2 Single Family
Contact UsContact Us
Schedule TourSchedule Tour
Spacious pool home on a private cul-de-sac street. Split bedroom layout, big updated eat-in kitchen, and family room leading to the cool pool area. The main bedroom en-suite bath serves as a cabana bath with a custom walk-in tub. The windows, doors, and garage door are impact-resistant to keep you safe from storms. This home also comes with a central vacuum system for easy cleanup. The roof was replaced in 2014. Just around the corner is Coontie Hatchee Park where you can launch your canoe/paddle board at the public beach access on the New River: pavilions, and a playground for the kids. Nearby Riverside Market serves up breakfast, lunch & dinner. Minutes to I-95/I-595, downtown, airport, beach, 17th St Causeway shops & eateries. Modest updates will get you a hidden gem in Riverside Park
Property Information
Property Type
Home for Sale
Listing Status
Sold/Rented
Property Style
Single Family
Year Built
1971
Sold Price
$620,000
Price
$640,000
Previous Price
$0
Days on Market
248
Sale Includes
Building & Land
Term Considered
All Cash, Conventional Loan, Federal Housing Administration Loan (Fha), Veterans Affairs Home Loan (Va)
Infrastructure
Airport, Beach, Convenience Store, Park, Restaurant/Bar, School
Address
1431 SW 10th St, Fort Lauderdale, FL 33312, USA
Total Stories
1
Lot Size
7,150 ft²
Living Area
1,695 ft²
Rooms Description
Breakfast Area, Dining Room, Family Room, Kitchen, Laundry, Living Room, Master Suite, Patio
Furnished Status
Unfurnished
Bedrooms
3
Full Bathrooms
2
Bathrooms Description
Bathroom Ensuite, Combination Tub & Shower
Amenities
Beach Pavilion, Picnic Area, Playground
Interior
Block Walls, Ceiling Fans, Central Air, Central Vacuum, Dining Area, Dishwasher, Dryer, Eat-In Kitchen, Family Room, Fireplace-Decorative, Garage Door Opener, Microwave, Refrigerator, Split Bedroom, Sprinkler System, Tv Cable, Tile, Washer, Window Coverings
Floor Description
Tile
Heating Type
Central Electric, Fireplace
Cooling Type
Ceiling Fans, Central Cooling
Water Description
Municipal Water
Sewer
Septic Tank
Equipment
Automatic Garage Door Opener, Ceiling Fan, Central Vacuum, Dishwasher, Dryer, Electric Oven, Electric Range, Electric Water Heater, Refrigerator, Self Cleaning Oven, Washer
Garage Spaces
2
Parking Spaces
4
Pet Restrictions
No Restrictions
Exterior
Back Yard Fenced, Exterior Lighting, Garden, High Impact Doors, Mature Trees, Park/Playground, Patio, Pool
MLS Number
F10441926
Calculation Result
Rhonda Kramer
RE/MAX Consultants Realty 1
1625 SE 17th Street Causeway Fort Lauderdale, FL 33316
Email: helpme@rhondakramer.com
Phone: (954) 294-3360, 954-767-4667
I have been enjoying life in South Florida since 1977 when I moved from the beaches of Southern California. In 1984 I started my career in real estate and continue to enjoy working with buyers and sellers. Boy, have I seen changes! Use my experience and personal attention to your goals.

For Future Information, Please Contact Us
Can you see a listing error?Can you see a listing error?

